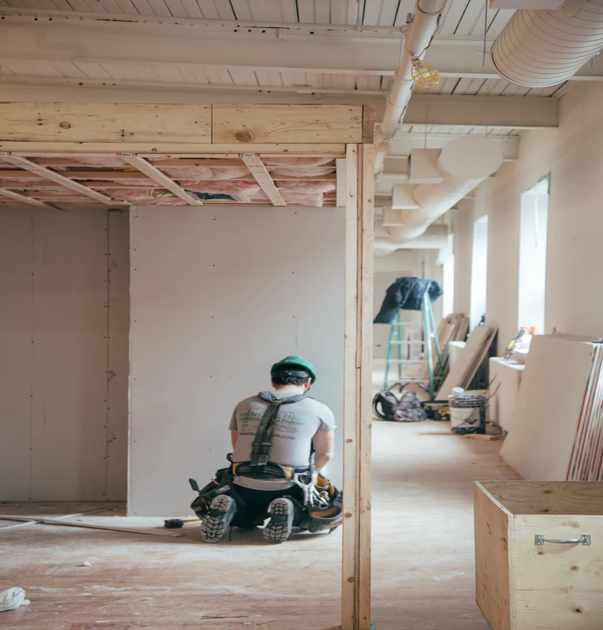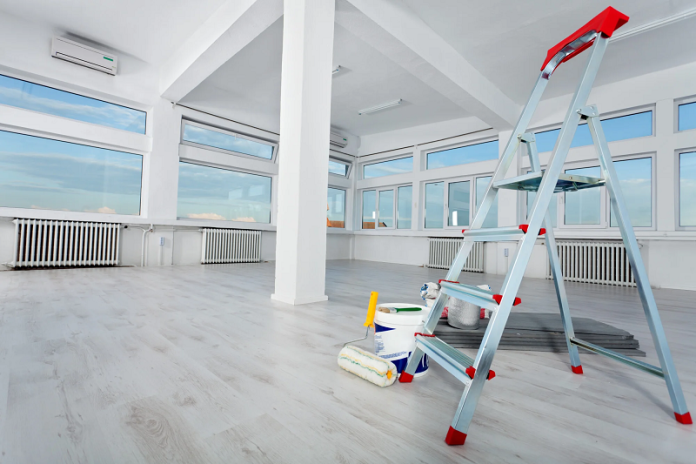Business owners looking for commercial spaces often hear words like grey box, vanilla shell, cold shell, or white box, etc., while discussing leasing new construction plans. The proper understanding of such terms is essential so that the tenants don’t get confused and make wrong decisions leading to unnecessary delays and complications. While assessing construction bids and negotiating commercial space leases, the parties involved must have a clear understanding of the white box real estate finishes and handle costs and expectations seamlessly.
What is white box construction?
A white box is a real estate idiom for partially finished commercial space or construction that the real estate contractor delivers to the tenant and the landlord. The term refers to the minimally finished construction space with white sheet-rocked walls, and white ceilings. In short, it is the condition of the commercial space before a landlord or a tenant remodel or finishes it.

The gray shell is different from the white box
Often confusion arises when white box and gray shell are used interchangeably. These two terms denote completely different meanings. A gray shell in the commercial space sector refers to totally unfinished construction. There is no plumbing and electrical provisions, no HVAC unit with ductwork controls, and even unfinished floors. The sprinkler system is included but not dropped to the finished height of the ceiling.
What are the provisions included in white box construction?
Typically, a white box construction follows the following:
Exterior shell
It includes the finished or the completed structural construction for the building, including a completed roof as per the design of the landlord, a rear wall, drywall, and others.
Interior shell
It includes the drywall separation walls that are insulated and ready for concrete flooring, installing doors, windows, and painting.
Restroom
A white box real estate construction must have one or two regulations with vinyl tile floors, and white drywalls as per regulations. As per ADA regulations, the doors must have a privacy lockset.
Plumbing
A white box construction consists of all kinds of plumbing connections required for restrooms, starting from the drinking fountain, a janitor’s sink as required by ADA regulations.
HVAC
The required diffusers, ductwork, distribution grilles, main truck lines, and other RTU air handlers are installed by the landlord.
Electrical
A white box features a blank meter box in the electrical room of the construction building with the following specifications.
- 120/208 v, 200 amp, four-wire, and three-phase service or as available from the vendor
- One or more standard duplex outlets (110v)
- Emergency lighting as per the regulations
- Electrical connection for the restrooms, exhaust fan, RTU maintenance outlet, and front signage for the building
- Electrical wires for cable, phone, and data services
Fire protection system
The landlord installs the needed sprinkler system along with the standard brass heads positioned upright to the floor deck with spacing abiding by the fire code.
The following aspects are not included in the white box construction.
- Up-to-date electrical fixtures
- HVAC system layout modifications
- Cable, telephone, and data wiring
- Security systems
The partially-finished commercial space appeals to tenants and landlords of white box real estate construction. This is because they can see the potential to convert the space into anything customized as per the business needs.
Benefits of considering white box?
Different tenants possess distinct design and layout ideas that fit their business. Because it is challenging to predict the requirements of every tenant, building contractors build white boxes. This is an excellent strategy of enticing tenants of commercial spaces which can be finished as per business needs.
The advantages of considering white box construction are as follows:
- There is zero waste as there is nothing that the tenants have to move and throw away.
- The design and the build process are faster and thereby it is cost-effective.
- Low-cost construction as the basic finishes are already completed.
- More opportunities to create customized space based on the business needs.
Considerations for white box construction
When a white box commercial space is considered, one must understand that it will take considerable time before the business begins. The majority of the time, the lease agreement will mention the improvements and modifications needed to be done before officially occupying the space. The tenants of the white box commercial space are offered allowance by property contractors for only making vital and key modifications and improvements.
One cannot expect interior walls, flooring, or even paints when considering white box construction. The tenant is responsible for customizing the space as per their requirements and preferences, following the listed regulations and limitations as mentioned in the lease agreement. It is important to ensure that the lease agreement is well-detailed and clear to avert any confusion and legal complications.
The cost for white box commercial space
The expense for white box construction depends on the present size and condition of the area, and the scope of work. Security permits, construction, and demolition also determine the total cost of white box construction. It is important to identify the scope of work that needs permission before the construction works begin for white box real estate. Similarly, a demolition permit is also required taking into account the size of the demolition project and the cost dependent on the same.
To undertake a white box construction, the entire building permit for the following scope of work is required.
- Dropped ceiling installation
- Sprinkler heads relocation and modification
- Installation of lighting
- HVAC system expansion or relocation
- Divider installations for creating smaller office-like rooms
- Exterior wall drywall installation
- Installing exit signs
When a small-scale demolition is considered, the permit costs around $250. A full building permit will cost more than $1000 to $1500.
Conclusion
In the field of commercial real estate, white box construction offers the tenants and landlords the chance to create their own space. It is an excellent option for business owners to customize their space freely as per the requirements of the business. A newbie in the field is likely to hear about white box real estate construction frequently. Moreover, considering the partially-finished commercial space has time and again proved to be beneficial to the business.





